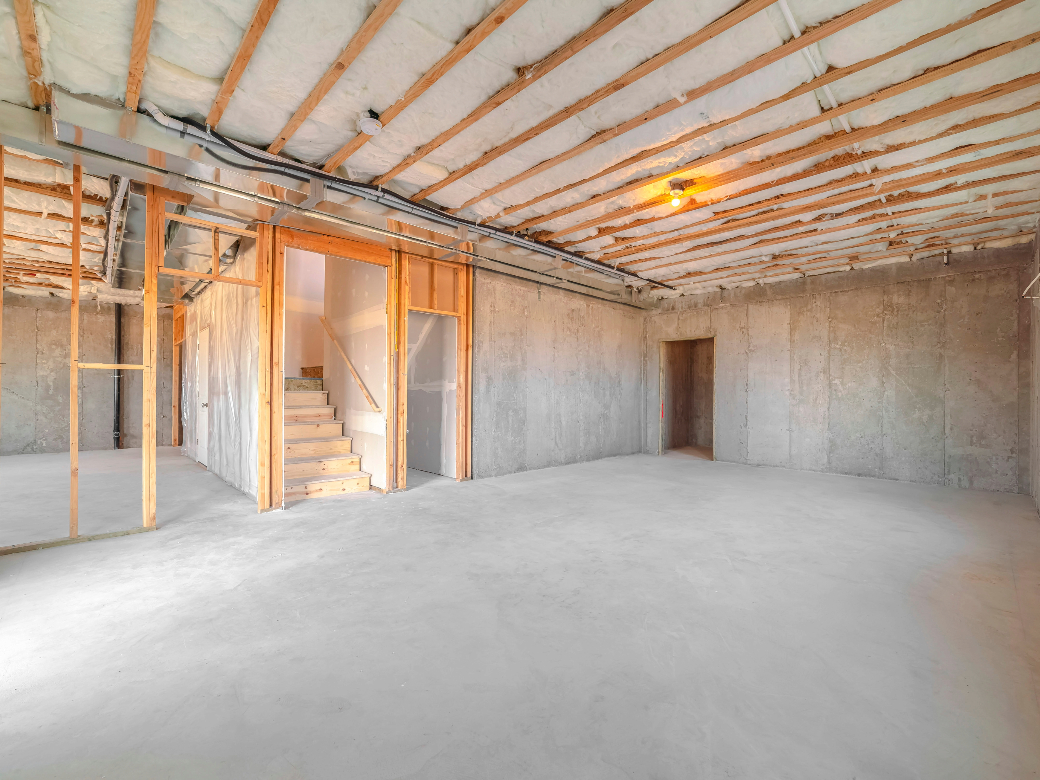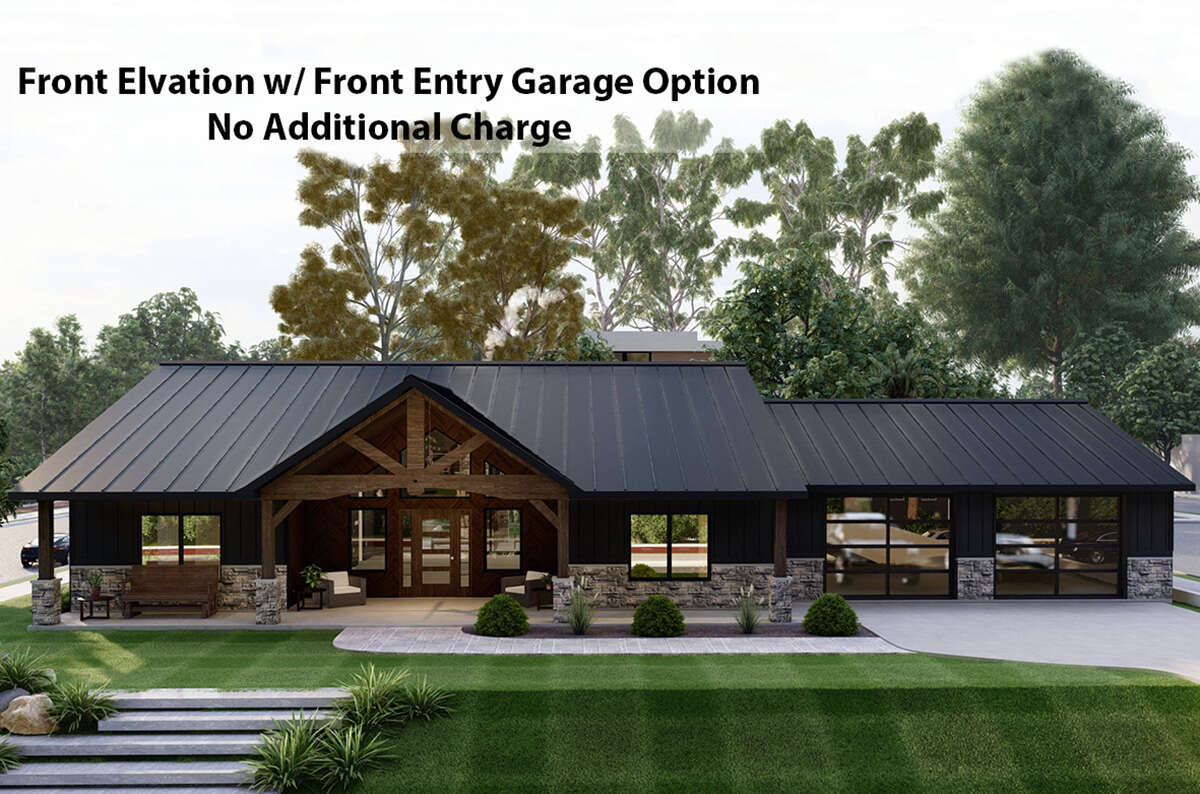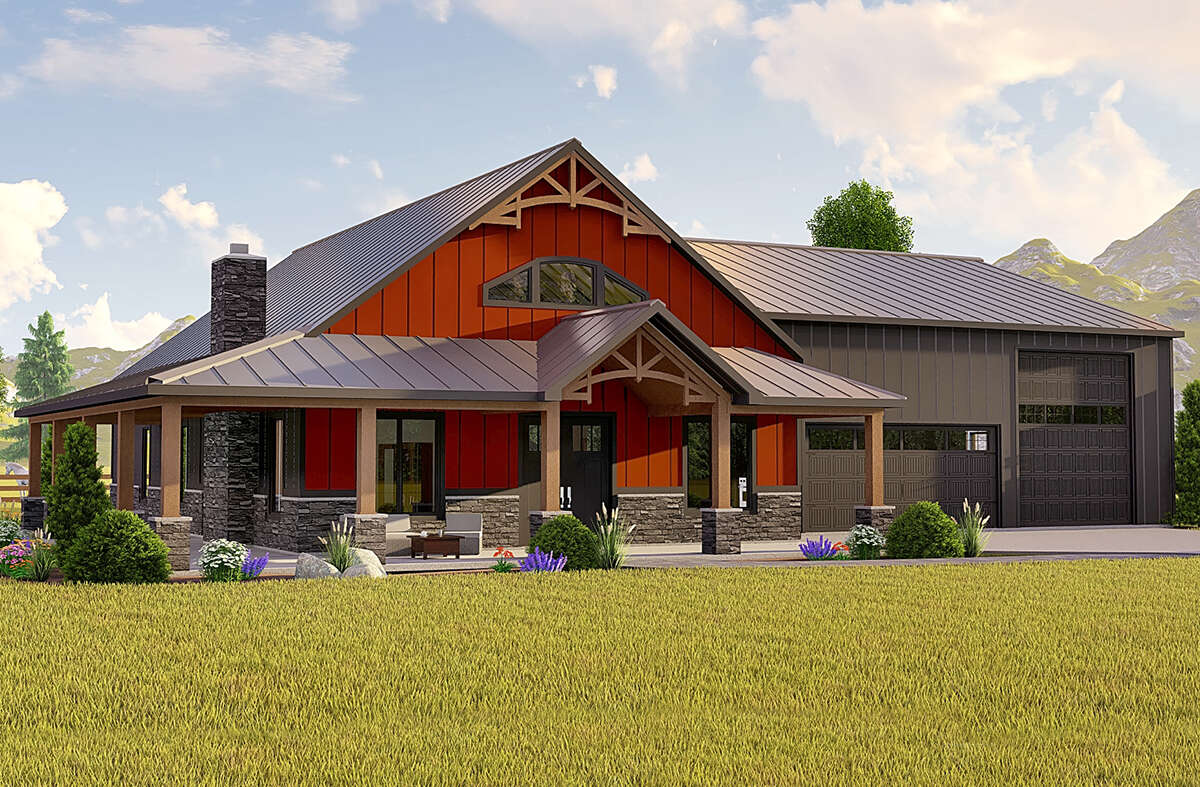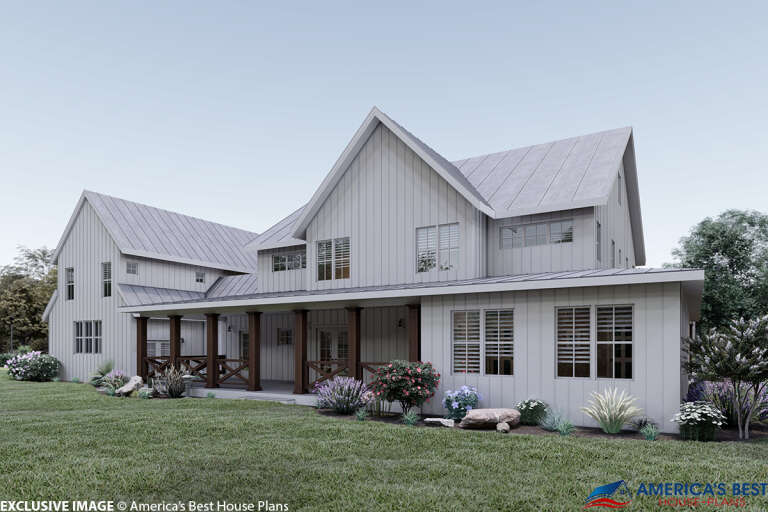Description
Uncover the Family Haven Estate, a 2-story barndominium-style sanctuary with 7 beds and 3.5 baths. Despite the garage’s deceptive appearance, it can comfortably accommodate four vehicles, or you can designate part of it for outdoor recreational units. The open kitchen and family room floor plan is designed for entertaining, and the second floor boasts a large nook that can be transformed into a cozy sitting area, a library, a game room, or a dedicated homework space. Don’t forget to relax on the long front porch, perfect for unwinding.
















Reviews
There are no reviews yet.